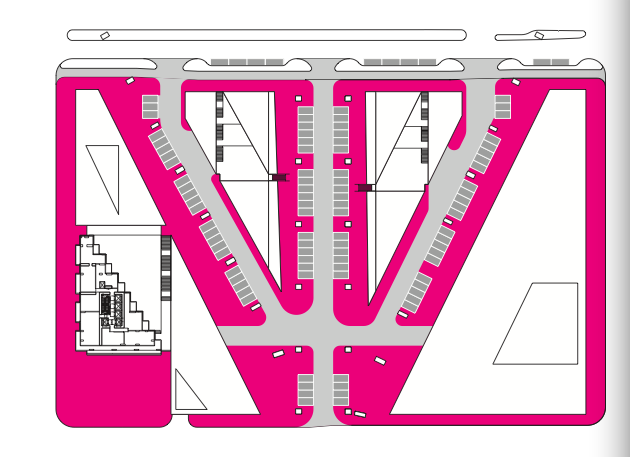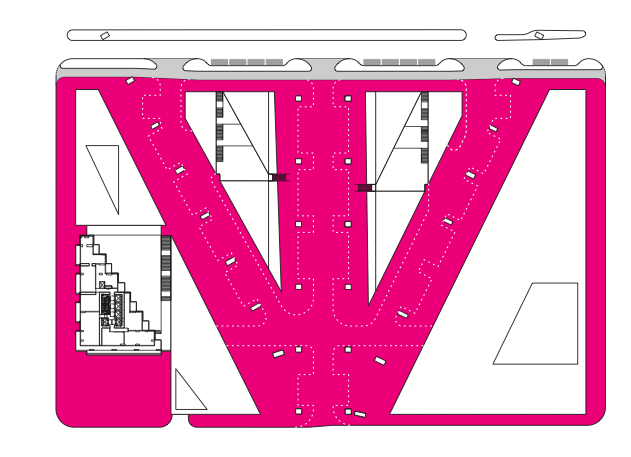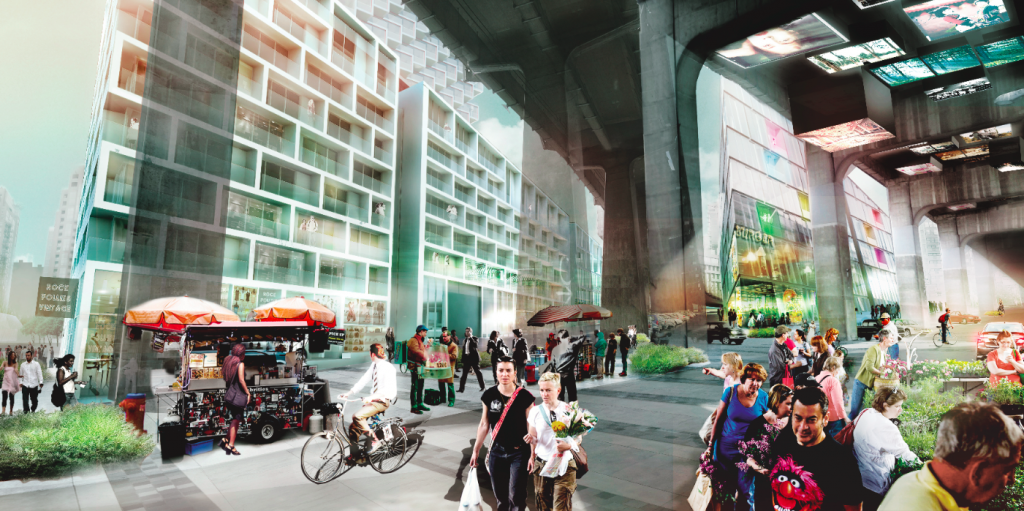Westbank has built a practice around long-term commitments to artistry, sustainability and city-building. These commitments underlie an orientation towards projects like Woodwards, Vancouver House, Mirvish Village, Telus Garden and Oakridge – catalysts for larger change that go beyond the borders of the projects themselves. We are here to create. To provoke. To ignite. We are the vehicle for a new movement of cultural expression.
As the practice matures, we have become more ambitious. With every new project reflecting our commitment to the philosophy behind Gesamkunstwerk, or in our recent work the Japanese philosophy behind layering, the net effect is that our work becomes much more complex and far-reaching.
The core of Westbank’s mission is to create a body of work with a high degree of artistry that helps foster more equitable and beautiful cities. Westbank is active across Canada and in the United States, with projects including luxury residential, Five Star hotels, retail, office, rental, district energy systems, affordable housing initiatives and public art. Established in 1992, we are one of North America’s leading developers, with offices in Vancouver, Calgary, Toronto, Seattle, Shanghai, Beijing, Taiwan, Tokyo, Hong Kong, Shenzhen and over 25 billion dollars of projects completed or under development.


